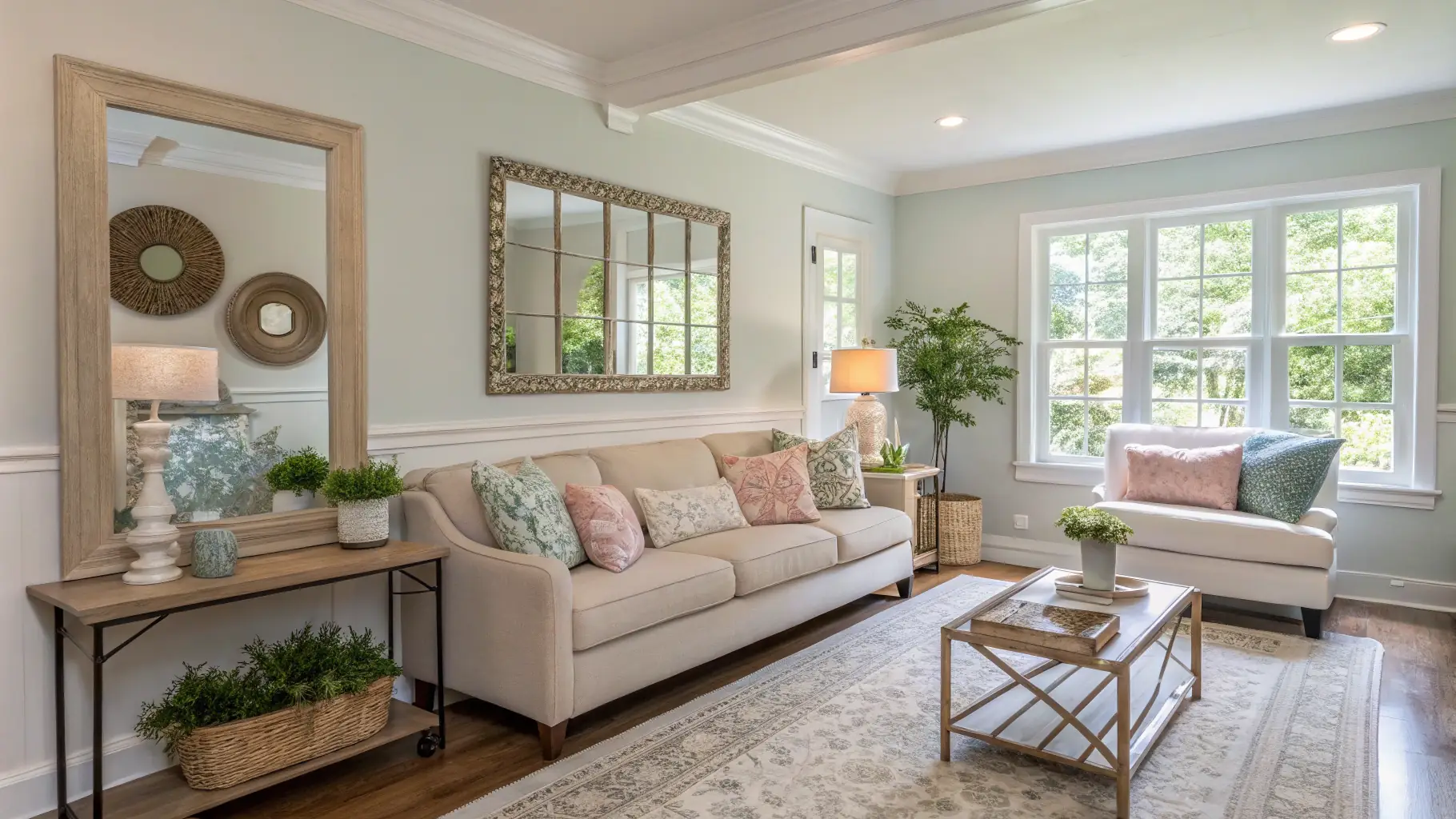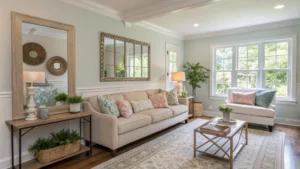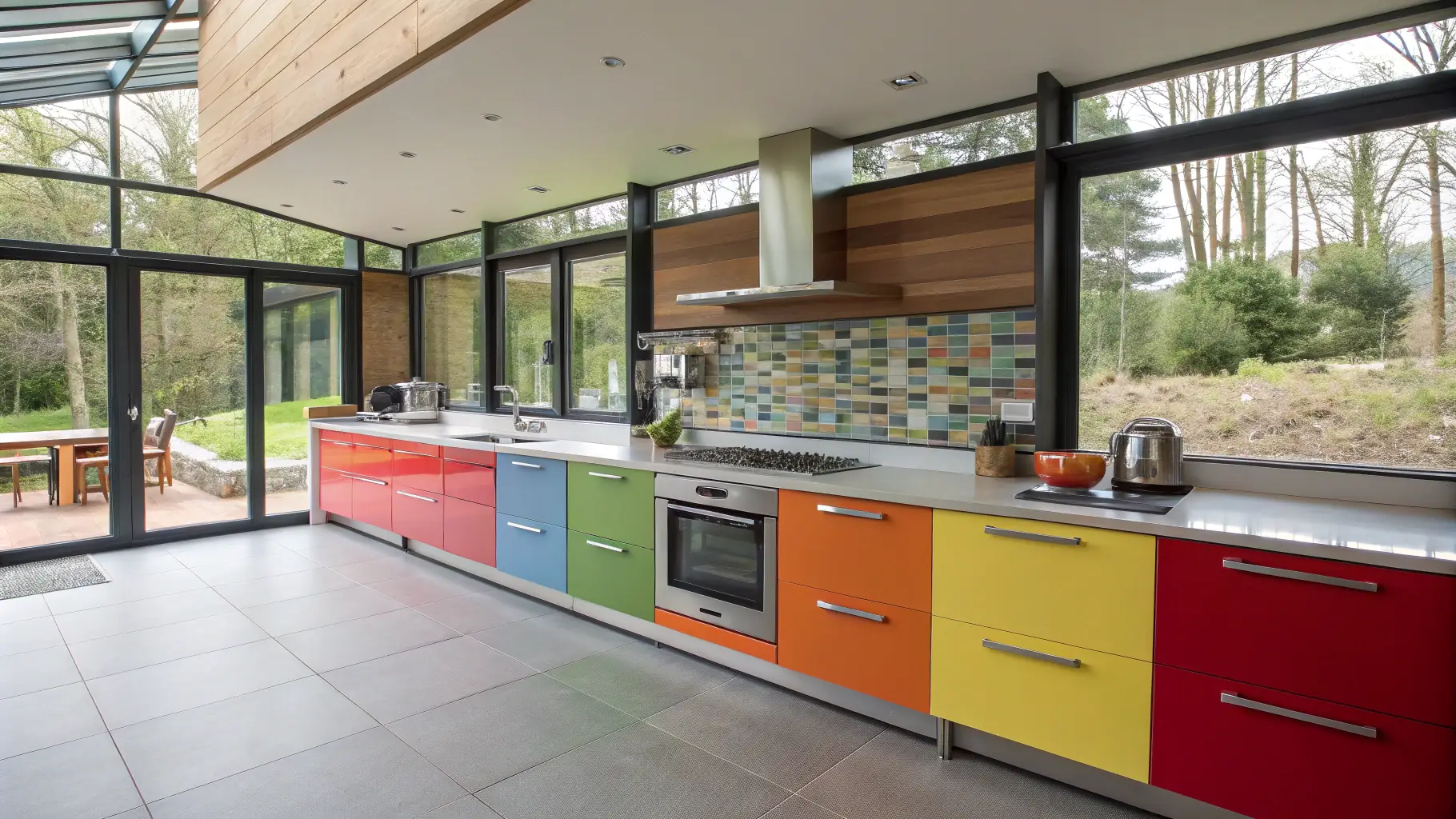Remodeling small spaces can be a challenge, but with the right strategies, you can create an illusion of more space. One effective tip is to use light colors on walls and furnishings, which can make a room feel airy and open. Mirrors are another powerful tool; they reflect light and create depth, making small areas appear larger than they are. Additionally, consider multi-functional furniture that serves more than one purpose, such as a sofa bed or an ottoman with storage.
Another important aspect of maximizing small spaces is the layout. Open floor plans can help eliminate barriers and create a seamless flow between rooms. When designing a small kitchen or living area, think about how to arrange furniture and appliances to optimize movement and accessibility. Vertical storage solutions, such as shelves and cabinets that reach the ceiling, can also help utilize every inch of space effectively.
Finally, don’t forget about lighting. Adequate lighting can transform a small space, making it feel more inviting and spacious. Incorporate a mix of ambient, task, and accent lighting to create a warm atmosphere. Natural light is also essential; consider window treatments that allow for maximum light while maintaining privacy. By implementing these tips, you can successfully remodel small spaces to be both functional and stylish.




